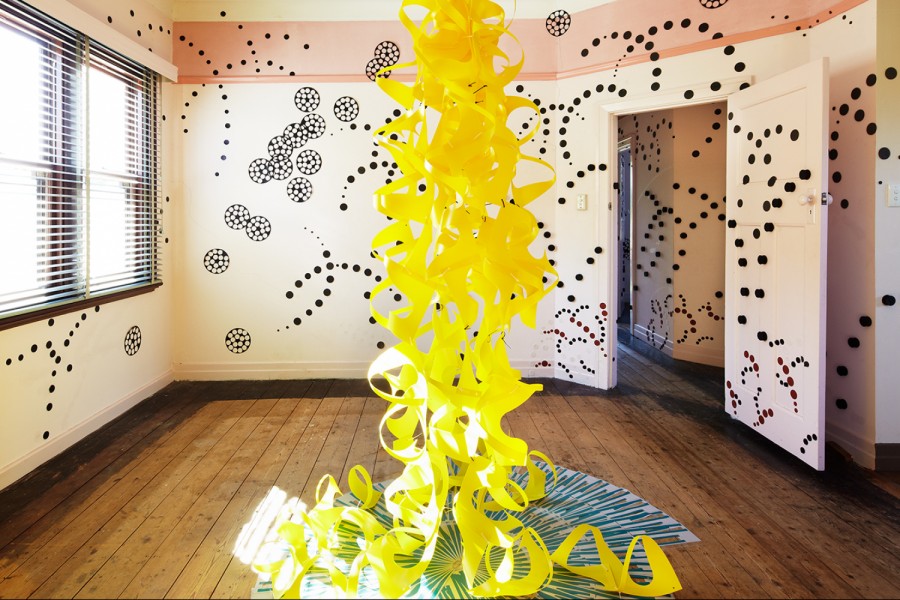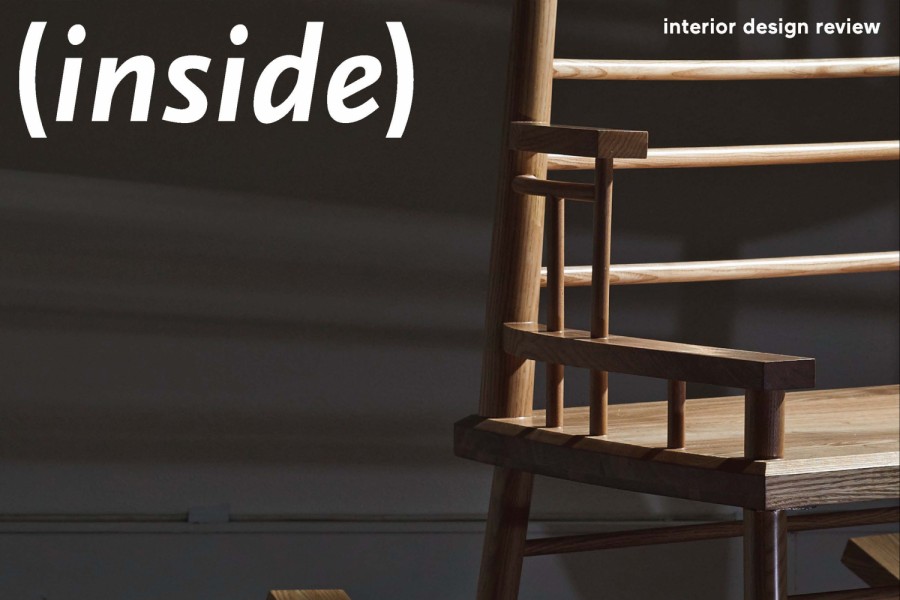An interesting paradox arises when getting to know a man like Matthew Bird, at least in this “usual” world, and it has everything to do with the visionary ideas of an architecture he aims to create.
If (inside) has ever met a character full of concepts and architectural solutions, Bird is certainly a candidate. He’s a man of bold imagination, full of experimental vigour. A trained Melburnian architect, educated at RMIT and recently corralled back into the world of arc-academia by Leon van Schaik (to have Bird teach on innovation at RMIT and allow him to complete his PhD), Bird is more active than ever before. Though he was quite busy after graduating in 2005, working with firms such as Cassandra Complex (heavily focused on interiors) and designing for Ashton Raggatt McDougall, it is only now in the past year and a half that he has genuinely dedicated everything to his own architectural vision.
With a computer full of digital renderings that have this fantastical quality to them, Bird is certainly pushing his imagination and putting his ‘speculative ideas’ to work. The reality of his progressive thinking is now being implemented in the present moment, and it’s very much in this usual world we live in, particularly in East Malvern, Victoria.
Commissioned to this latest residential project, Bird is finally realising The Haveli project. Inside and out, down to the very landscaping, it is all a Studiobird concept. The two-storey home is being built behind an already existing Victorian residence and is a site to fathom. Collectively the lot will house two, possibly three, generations of family: elders in the front home and the commissioning younger family to the rear. A low impact, carbon-mitigating property as a whole, The Haveli will undoubtedly set a new precedent for Malvern as a suburb. The old house, by law, will retain its Victorian façade, but with a completely restructured interior, taking on a new, centralised design - focused on the social ethos of the client's demands.
The design in the back, however, has a unique look altogether. Circular and tapered, like half a wooden barrel, it effectively uses timber as its primary material. In this case, from the architecture and interiors to the landscape design that will ultimately bring both homes together, the project is Bird’s first major brainchild coming to fruition, and he welcomes us to imagine it with him.
Considering the visual elements that work as his catalysis, he admits that he can’t help himself as a creative. “Well, architecture is such a slow process, and I don't have patience at all,” he says. “I’ll have all these ideas all the time, and I think it's definitely about manifesting them in any means possible. That is essentially why all my visualisations come about, but also things like the Domed project and what I did with my apartment.”
Ah, the Domed project. At the heart of this artistic experiment Bird collaborated with artist Michelle Hamer to transform the interior of the same existing home into a visual wonderland of shapes and geometric patterns, referencing the fluidity of curved forms found within domed spaces. Colourful and offsetting the space completely, to the point of not recognising what exactly you were looking at, the experiment was to transform the space conceptually without deconstructing the physical form that existed as much as they may have wanted to. An ode, or perhaps a bid farewell, to the interior of this old space was celebrated one last time with Domed, but with a clear look to the future it is now bound to embrace. Much in the same vein as the work of Yayoi Kusama, a Japanese installation artist known for transforming interior spaces into visual eye candy, Bird and Hamer did an amazing job at decontextualising this old Victorian setting, and the experiment certainly served its purpose.
Discussing other experimental architects and designers, of the mid-20th century in particular, we touch on the work of Bruce Goff, and how in some respect Goff was pushing a bit further than his mentor Frank Lloyd Wright. “‘Amazing’ was the ‘revolution’ [in architecture]. Right?” he says. “And now we've gone back to conservatism… We have these ideas, and we still hang on to them, but we’re not trying to push the boundaries any further. So this is what, I think, the exciting thing about this project is: that it does take on those ideas of multipurpose spaces and, you know, having a moving wall that changes a two-room configuration into a much larger room, as the need arises. But it’s more an extension of my client’s philosophy of trying to be as carbon neutral as possible. The whole premise of this house is that it had to be low impact: low cost, low impact and as carbon neutral as possible.”
With such attention to the site, both environmental and social circumstances, one could say Bird is an organic architect by definition, but the beauty here is that he's too consumed with the act of experimenting to actually be labelled as such. Regardless, we consider Bird a part of Australia’s emerging architectural vanguard. Put it this way: Leon van Schaik doesn't just call on anyone to teach about architectural innovation at RMIT. “Experimentation for me is more about thinking in terms of innovation, thinking of what we don’t have, and what we need,” says Bird. “How can we combine ideas to create new facilities, and make them exciting as well? If I pull back on what it is that I do, it's about getting that sense of awe and wonderment about a space. I think you need that in your life.” I think I need that too.


